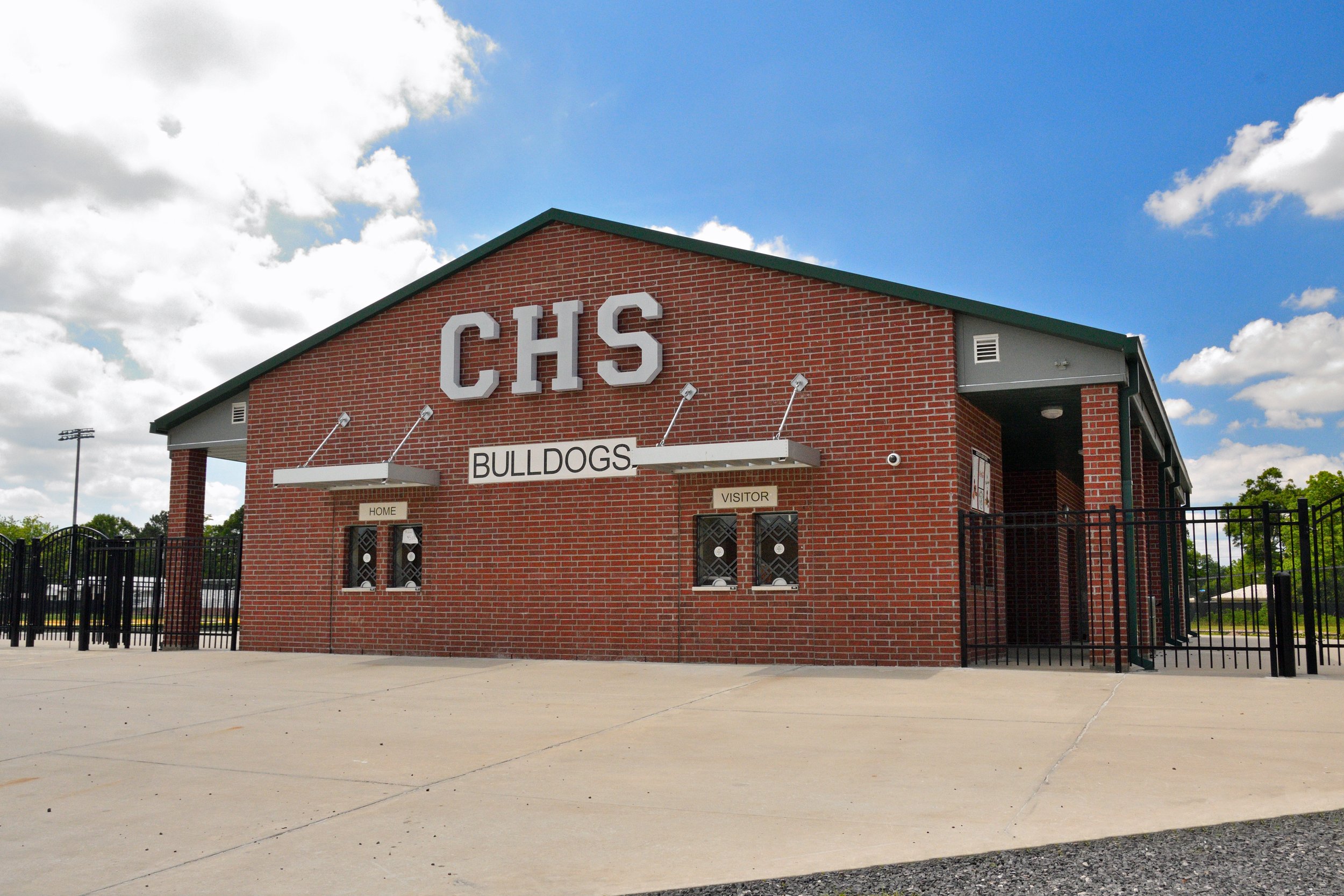
Cecilia High School Concession Stand & Restroom
Vermilion Architects undertook the comprehensive architectural design for Cecilia High School’s (CHS) latest addition, a Concession and Restroom building within their athletic complex. This structure, constructed primarily of brick and CMU masonry, integrates a sophisticated wood truss system alongside essential amenities such as HVAC, electrical, and plumbing. Accommodating both home and visitor needs, the building features a ticket booth, concession room, and restroom facilities. Additionally, aluminum pass-through storefront windows, complemented by overhead counter shutters, enhance functionality and aesthetics, while complete concrete walkways ensure accessibility and durability.
JOB TYPE:
Education
LOCATION:
Cecilia, LA


